|
|
Foundation Design Problem 1 - Design a spread footing to support an interior warehouse column:
|
|
Given an 6 inch diameter steel pipe column supporting a 10 kip dead load and a 10 kip live load welded to a 12 inch square bearing plate, design a spread footing foundation. Use normal weight concrete with a 28 day compressive strength of 4000 psi and steel with a yield strength of 60,000 psi. The bearing pressure of the subgrade is 2000 psf and the soil density is 130 pcf. The warehouse floor is 8 inches thick. |
|
|
1. From the shallow foundations submenu open the spread footing area calculation, SFAR.aspx. Input the "Title" of the calculation, the "Designer/Checker" information and the variables.
Click on the "Calculate" button. Read the results. The required area is 10 square feet.
|
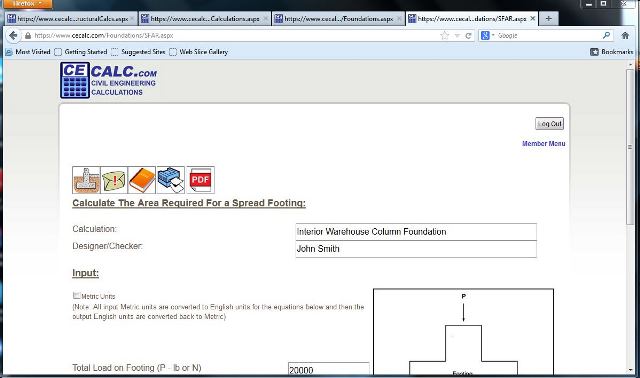
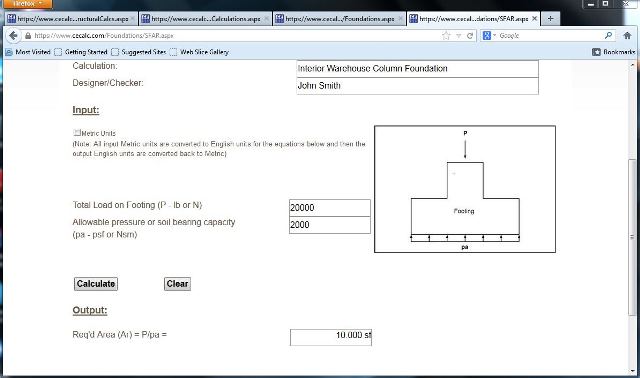
|
2.
Validate Spread Footing Area: From the shallow foundations submenu open the validate spread footing area calculation, SFVal.aspx. Input the "Title" of the calculation, the "Designer/Checker" information and the variables. Try a 1 foot thick, 4 foot square spread footing with area = 16 feet at 3 feet in depth.
Click on the "Calculate" button. Read the results. The design in valid.
|
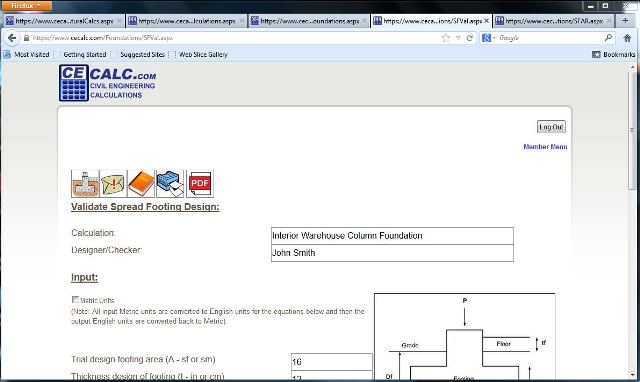
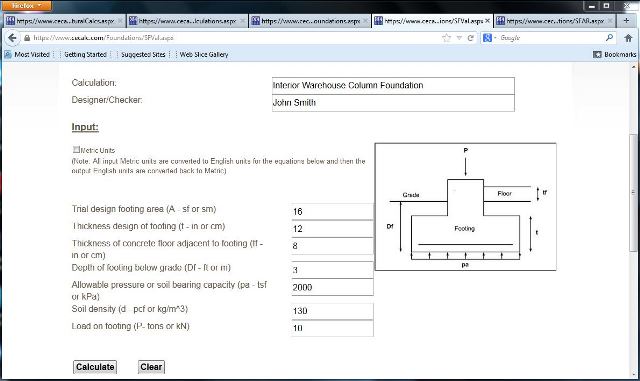
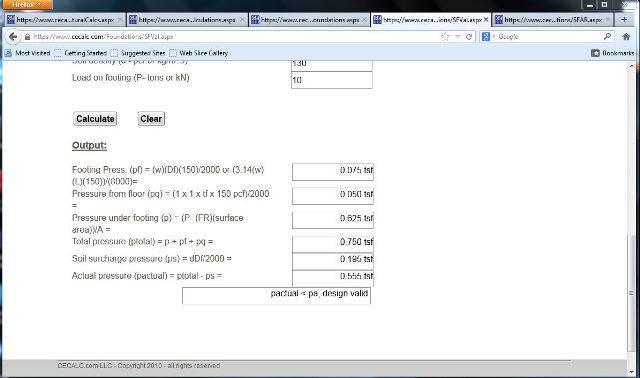
|
3.
Check 2-way Punching Shear: From the shallow foundations submenu open the spread footing 2-way shear calculation, dstlSFCLmn2WM.aspx. Input the "Title" of the calculation, the "Designer/Checker" information and the variables. The structural foundation is designed using the LRFD factored load. In this case the factored load is 1.4D + 1.7L = 1.4(10) + 1.7(10) = 31 kips. Use the trial depth of steel at 9 inches.
Click on the "Calculate" button. Read the results. The punching strength is adequate.
|
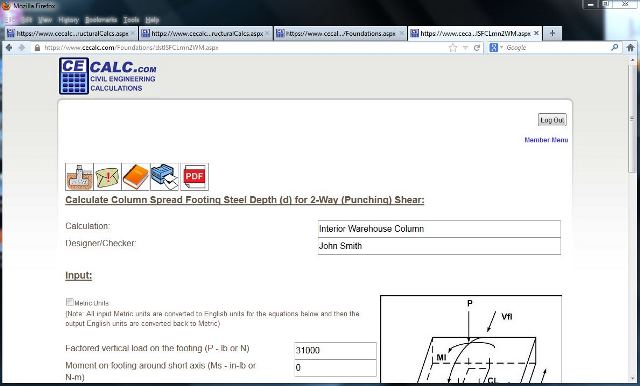
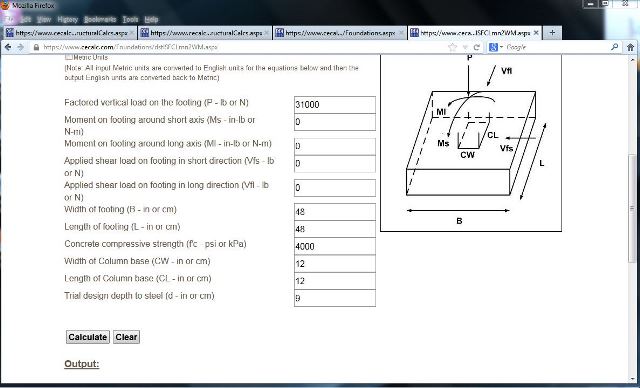
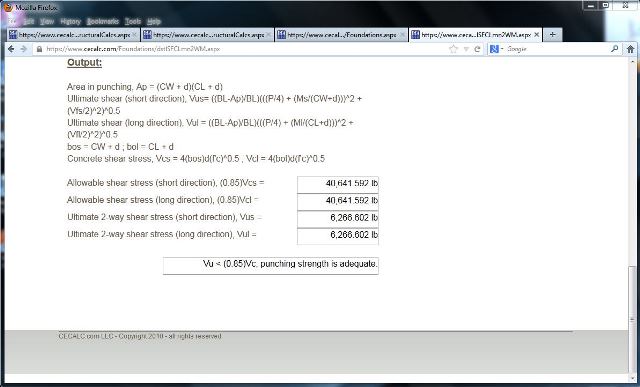
|
4.
Check 1-way Punching Shear: For a column subjected to an axial load, 1-way shear never rules, however we will check it anyway. So, from the shallow foundations submenu open the spread footing 1-way shear calculation, dstlSFCLmn1WM.aspx. Input the "Title" of the calculation, the "Designer/Checker" information and the variables. Use the trial depth of steel at 9 inches.
Click on the "Calculate" button. Read the results. The punching strength is adequate.
|
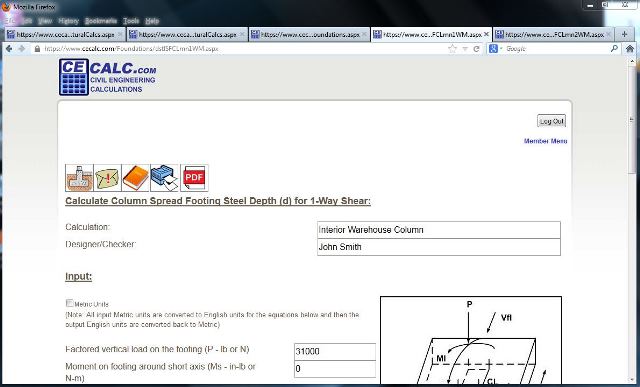
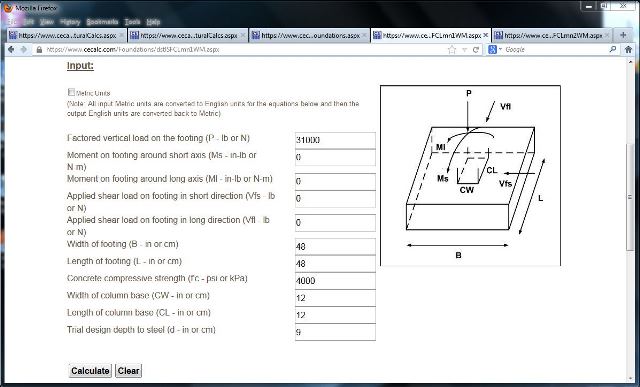
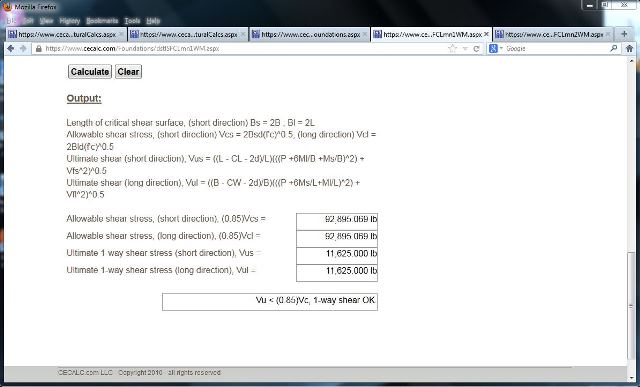
|
5.
Calculate the Flexural Steel: From the shallow foundations submenu open the spread footing flexural steel calculation, FlexStlArea.aspx. Input the "Title" of the calculation, the "Designer/Checker" information and the variables.
Click on the "Calculate" button. Read the results. The required area of steel is 0.254 sq in with a steel ratio of 0.00044. This is below the minimum steel ratio of 0.0018. Therefore use the Ast = (0.0018)(12)(48) = 1.037 sq in. If you use a #4 bar with area = 0.196, then you will need 1.037/0.196 = 5.28 or 6 bars.
The spacing = 48/6 = 8 inches.
|
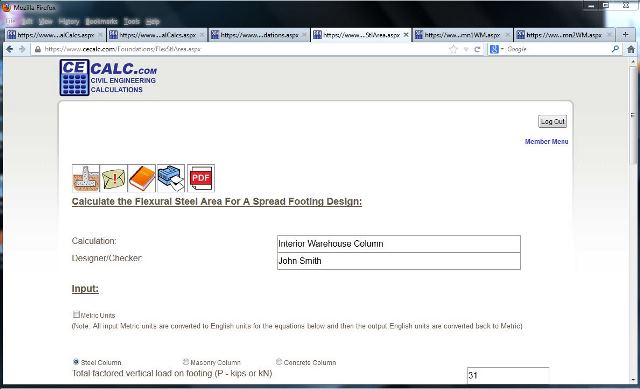
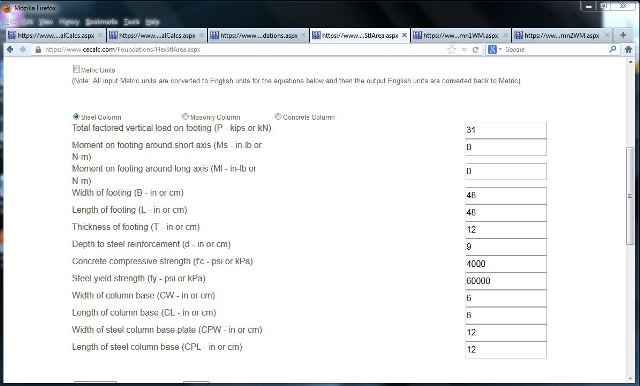
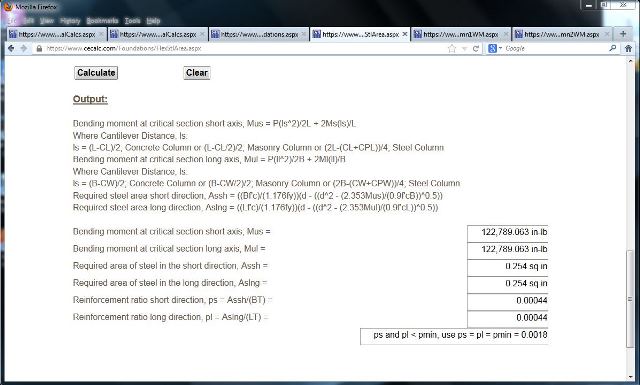
|
5.
Check the development length: From the shallow foundations submenu open the spread footing rebar development calculation, Rebarld.aspx. Input the "Title" of the calculation, the "Designer/Checker" information and the variables.
Click on the "Calculate" button. Read the results. The development length is 11.384 inches. The footing is 48 inches wide, more than adequate.
|
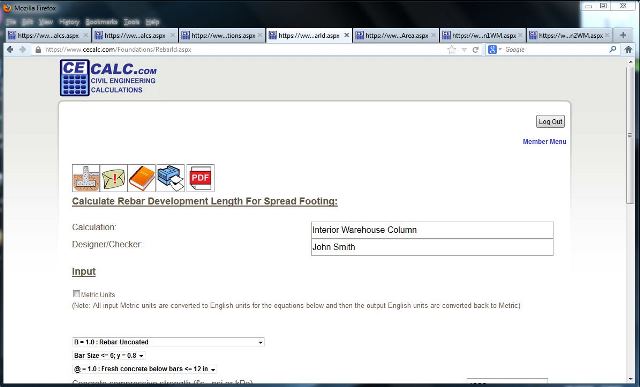
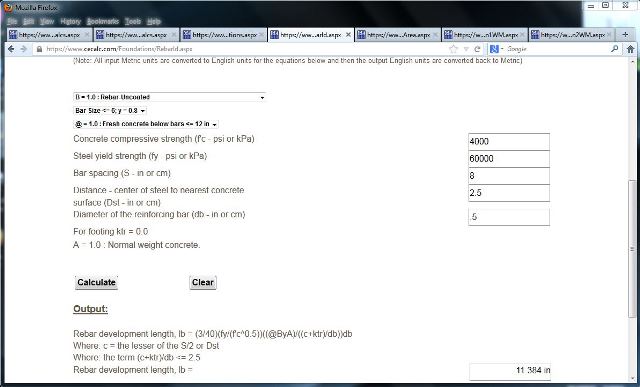
|
6. Summary
|
The spread footing foundation is 1 foot thick, 3 feet deep, 48 inches square. It uses #5 rebar flexural steel spaced at 8 inches on center in both directions, placed 9 inches from the top of the foundations.
|
|
|